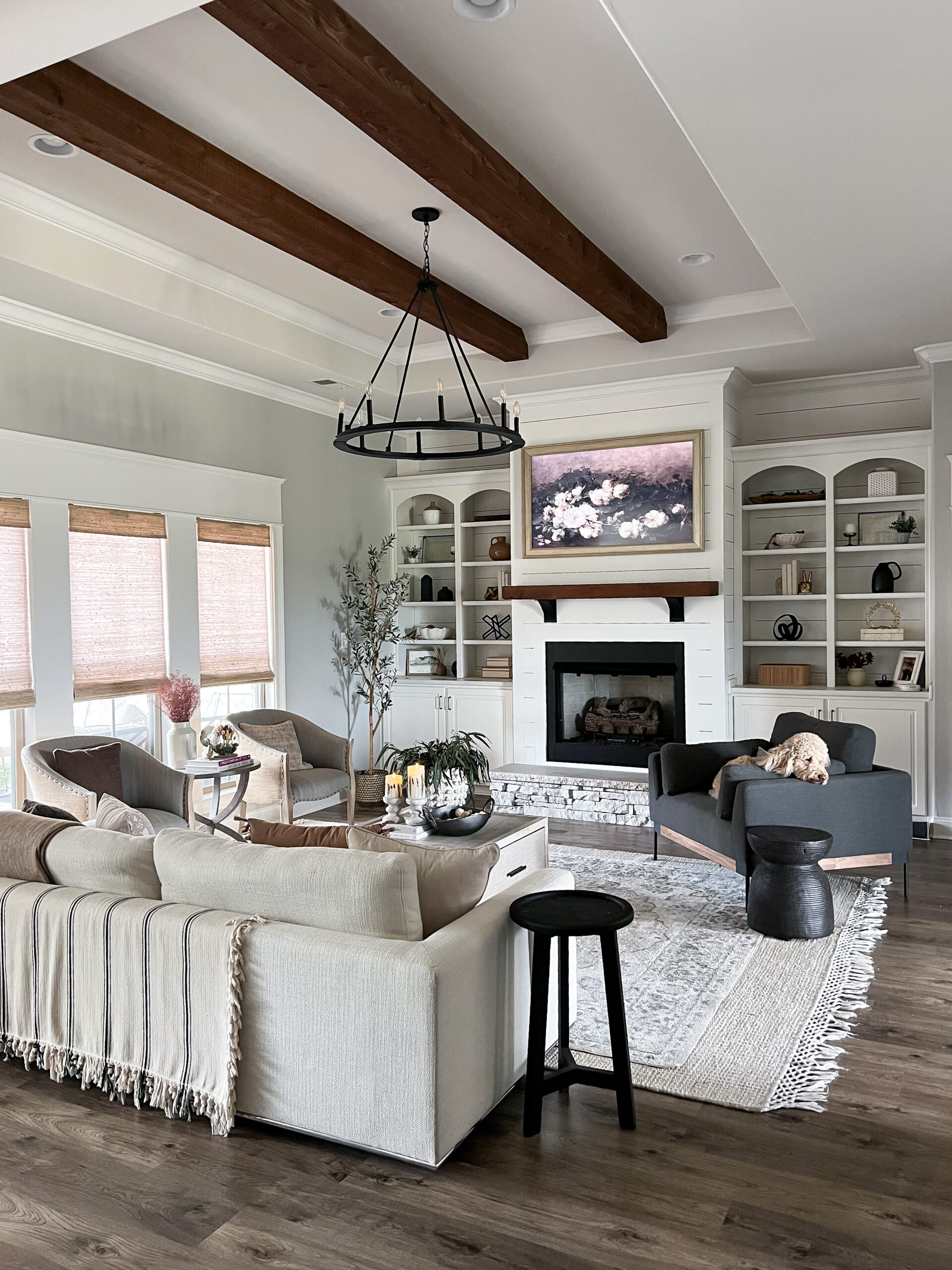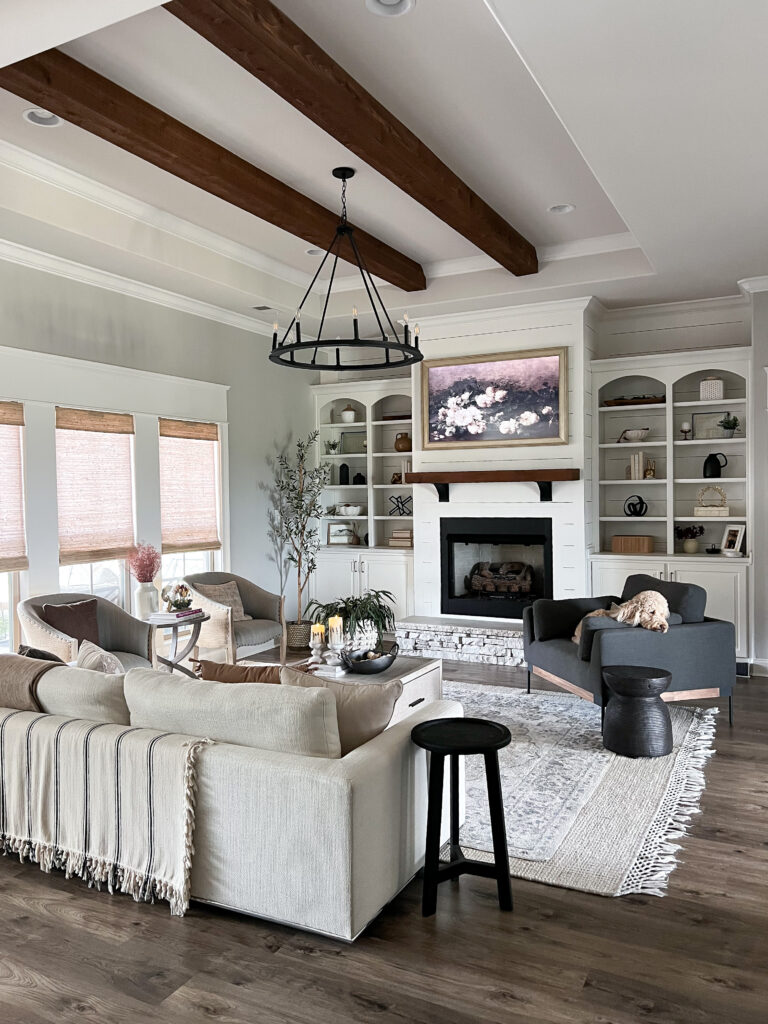
Main Interior Details
Here are some of the main details about our home that I get asked about the most, listed by room….
Foyer
front doors are Mahogany stained with Minwax 50% natural, 50% special walnut, 10ft ceiling, SW Pure White, real shiplap boards, SW Repose Gray walls Room size- 6’4×14’
Dining Room
9ft ceiling, SW Pure White, real shiplap boards, SW Silver Strand then, custom green color now, paint color saved in highlights on my Instagram page. Room size- 12’x14’
Living room
10ft ceiling with 11ft tray, cedar beams stains Minwax 50% natural, 50% special walnut, wall color is SW Repose Gray with SW Pure White trim, window color is gray throughout our home. The fireplace and bookshelves are SW Pure White with cabinet color SW On the Rocks, 6x6in cedar beam mantel stained in Minwax 50%natural 50% special walnut.
Room size- 18’x18’

Kitchen
9ft ceilings, cabinet color is SW On the Rocks, hood vent is SW Pure White with cedar stained in 50% natural 50% special walnut. Backsplash is 2×8 ” white subway tile in herringbone pattern with silver grout, countertops are called Luna Pearl granite. The front kitchen island color is SW On the Rocks and shipland back was SW Pure White and is SW Mountain Road now. Island size is 10’x4’ counter height. Corbels were found at a Vintage Market Days event.
Room size- 12’8”x15’2”
Breakfast room size- 12’8”x10’
Laundry Room
9ft ceilings,cabinet color is SW peppercorn (same as kids bathroom cabinets), walls are SW Repose Gray, basket built-in cubes are 13×24” which will hold standard sized laundry baskets.NOW- tile is 4×4” zellige white by Riad Tile, Flooring is from a local flooring gallery, I do not remember the name of it but other flooring galleries should know it if you were to show them a photo of it. You can find photos of my Laundry room on my Instagram page.
Room size- 10’2”x8’
3 bedrooms and one bathroom off of living room
Playroom size- 12’x11’6”
Sons bedroom size- 12’x11’
Daughters bedroom size- 12’x11’
Bathroom size- 12’x5’
Master bedroom
9ft ceilings, SW Silver Strand, NOW it is painted SW Alabaster with Peppercorn on the accent wall. I have a separate blog post about the accent wall details in our bedroom! You can read all about it there!
Room size- 17’4”x14’
Master Bath
9ft ceilings, SW Silver Strand, NOW it is painted SW Peppercorn. Tile is Timber Ash wood tile, cabinet color is SW On the Rocks, Shiplap is SW Pure White, Shower and walls around tub is Marble tile with travertine border and travertine floors in shower with silver grout on all.
Room size- 10’x16’
Office
9ft ceilings, meant to be storage for the garage but we had it closed in when building to make it a part of the inside of our home to have an office. Room size- 8’x10’
Check out my Instagram and my other social media pages for photos of each room.